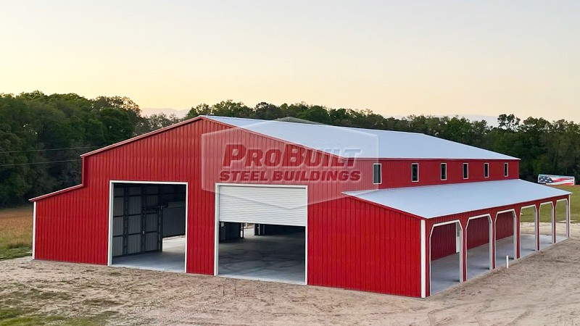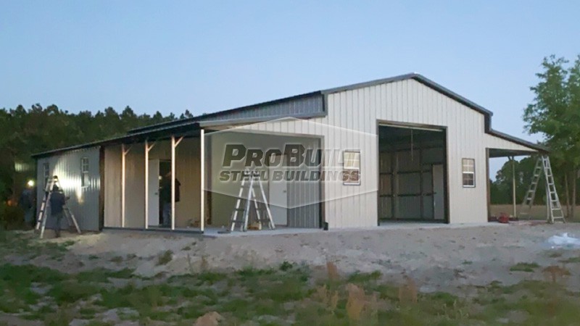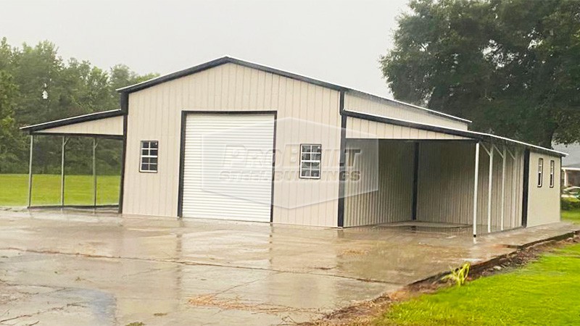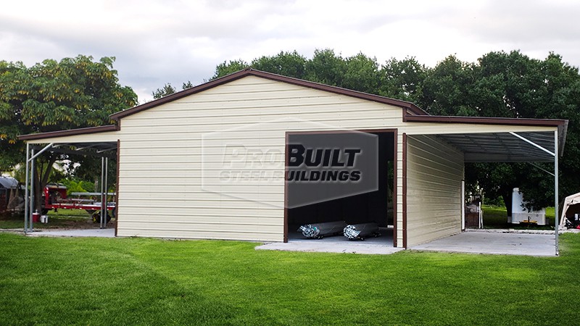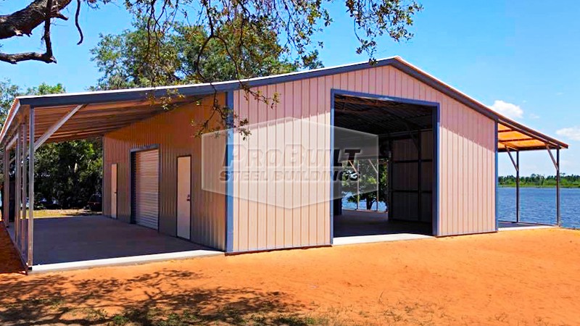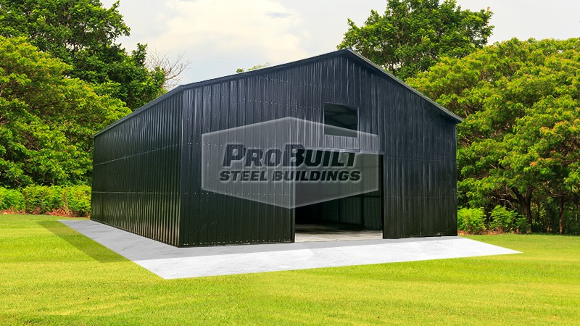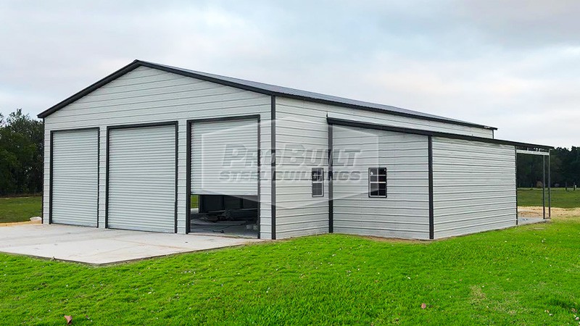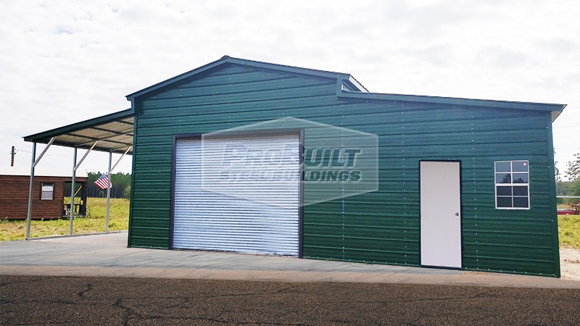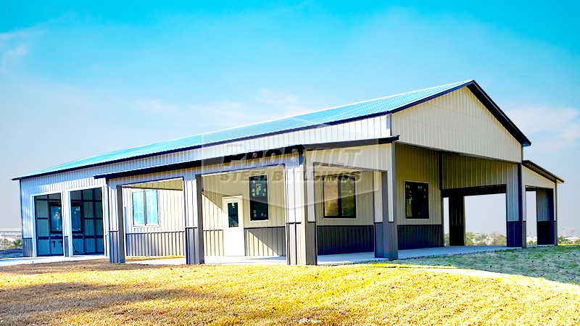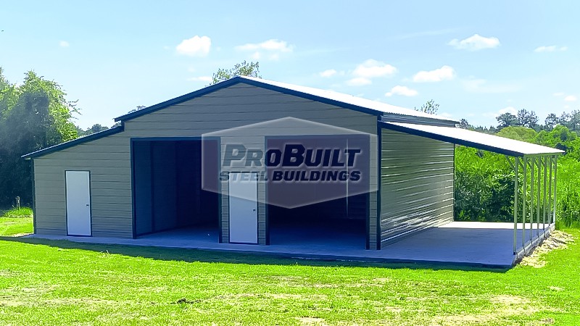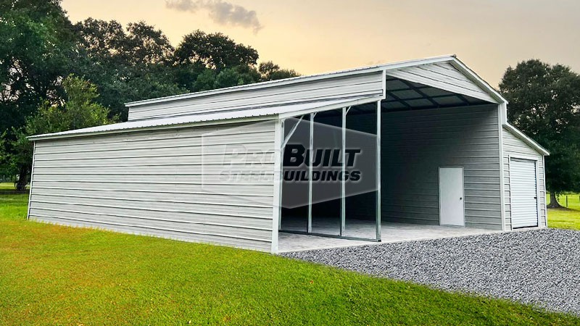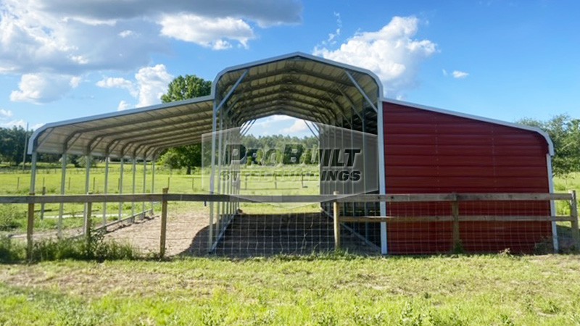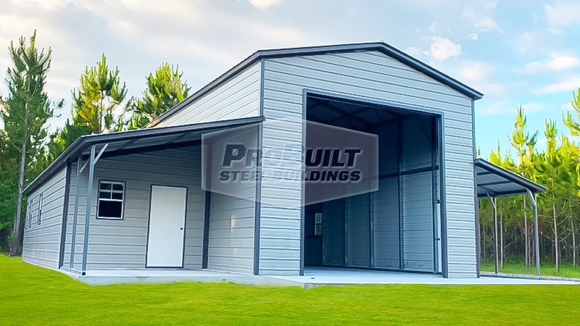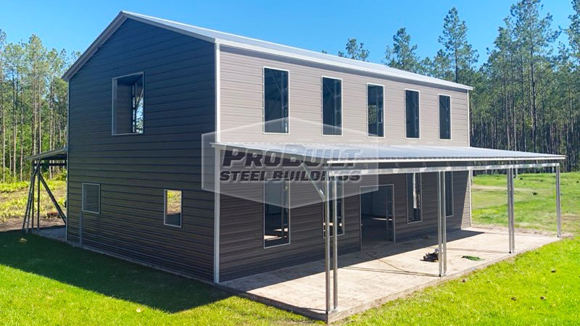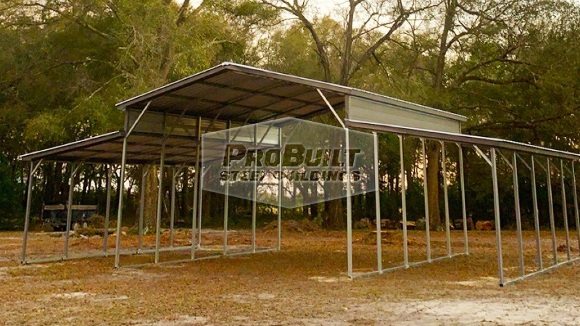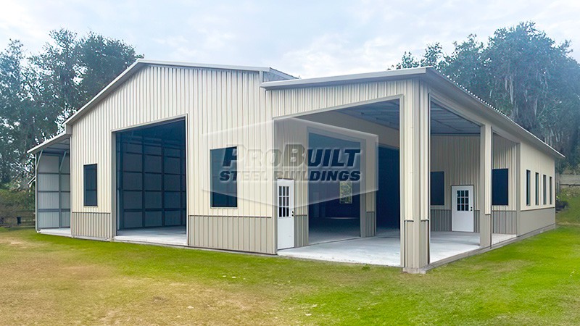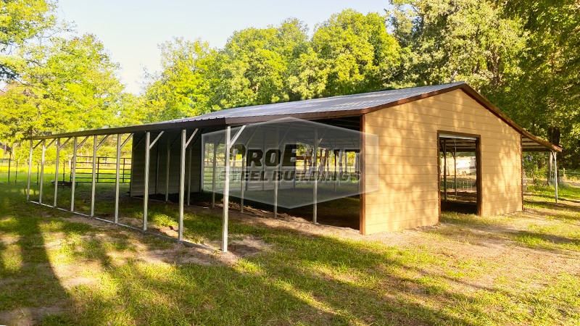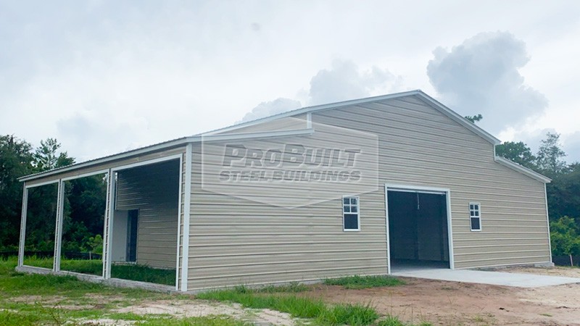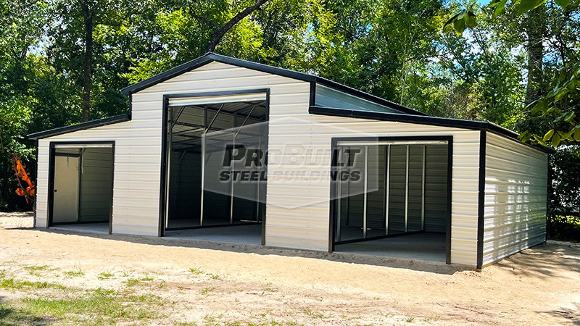About 40x25 Boxed-Eave Roof Barn
This 40'x25'x14' boxed-eave roof barn is comprised of a fully enclosed 12'x25'x14' structure with horizontal steel siding in Clay with White trim, a 10'x10' roll-up door at the front, and a window. It also features a boxed-eave roof and 14'x25'x9' lean-to on each side for additional open coverage. The right lean-to is also fully enclosed, and the left lean-to features enclosed ends with a 12'x8' framed opening. Utilize this structure for agriculture and vehicle maintenance, or create an organized workspace for all your home projects. There are countless ways to use this building, and none of them are wrong!
Customer Testimonials and Reviews
Read what real customers have to say about their experience with Probuilt Steel Buildings.
Similar Buildings
Get An Instant Pricing For Your Metal Building
Your Pro Building Specialist Is Here To Help!

