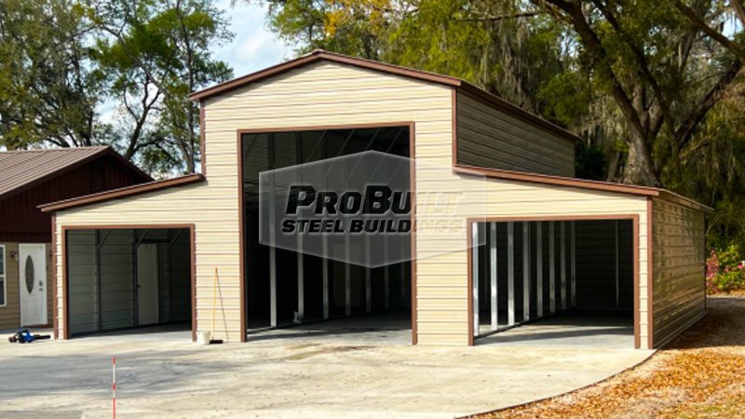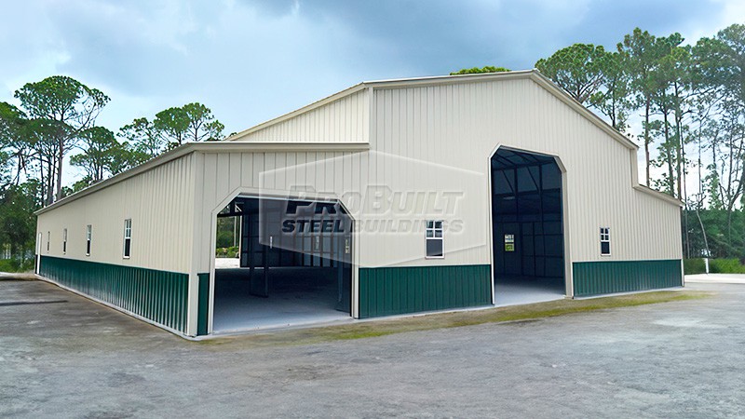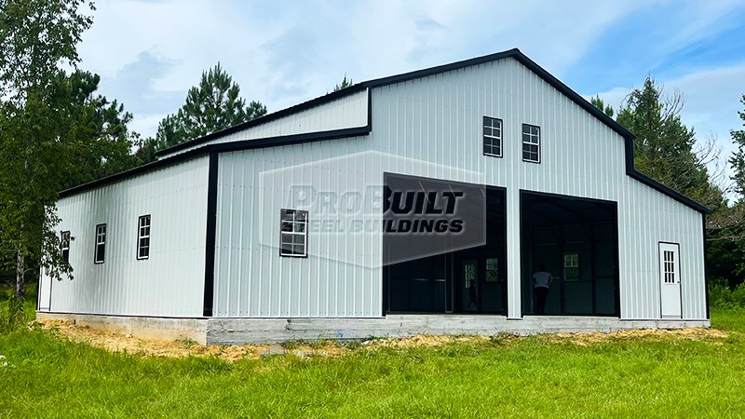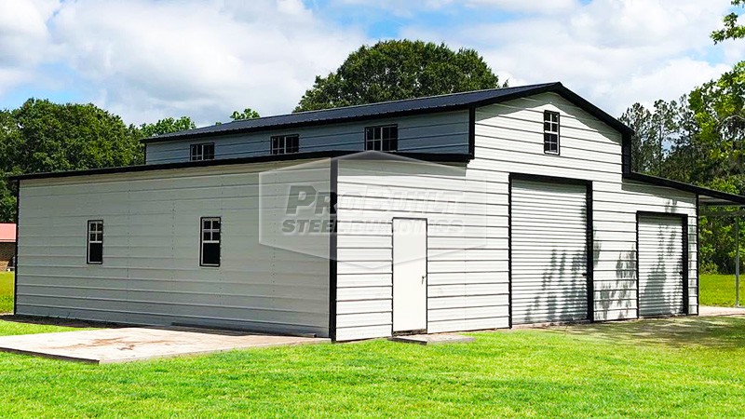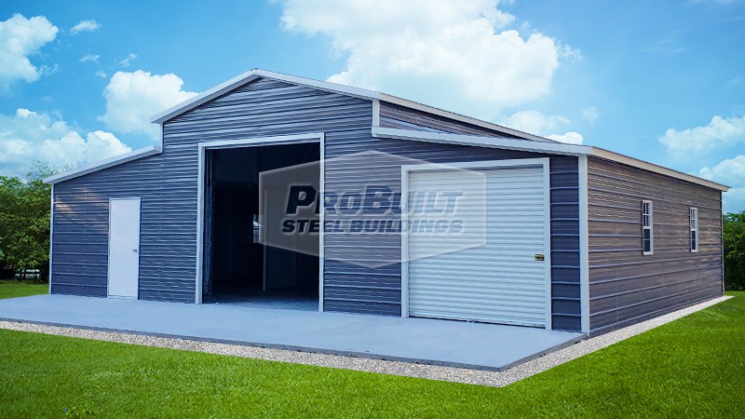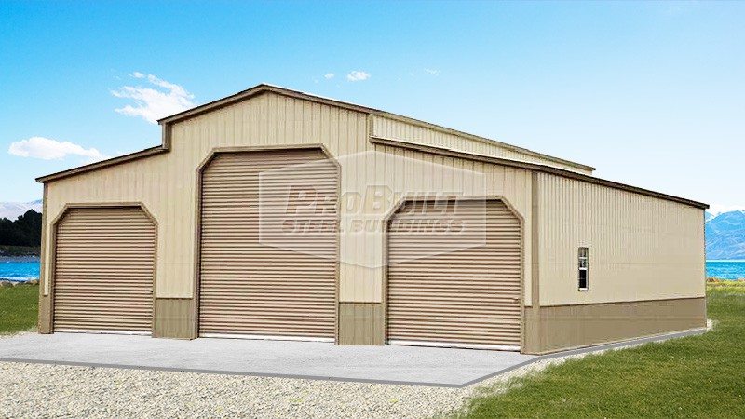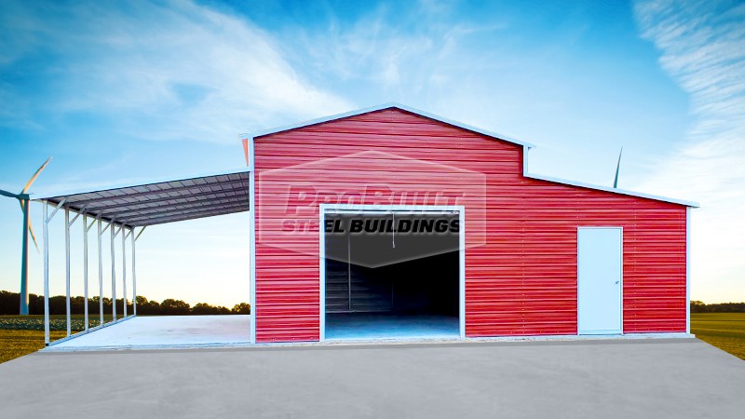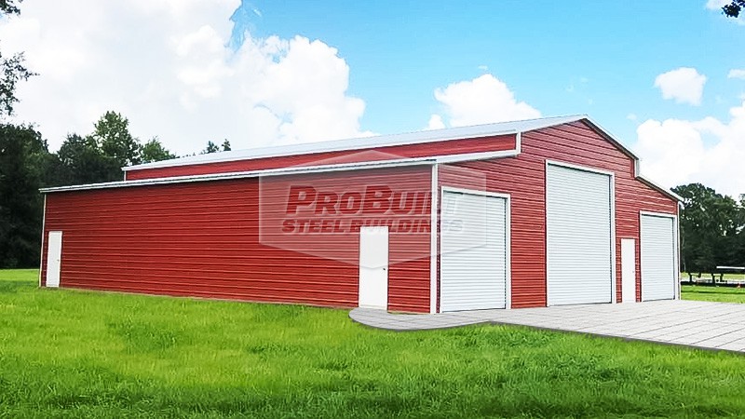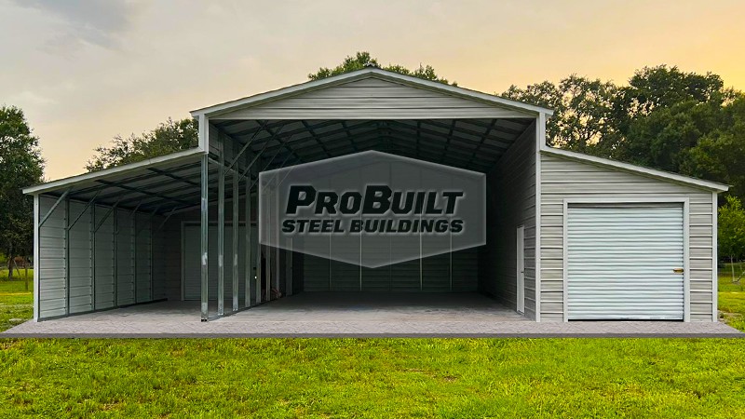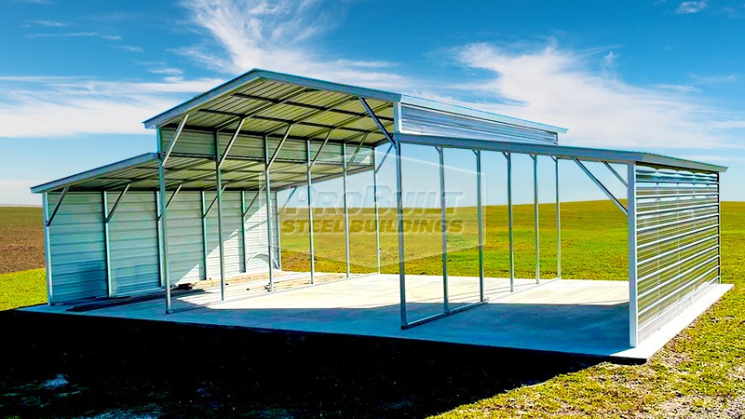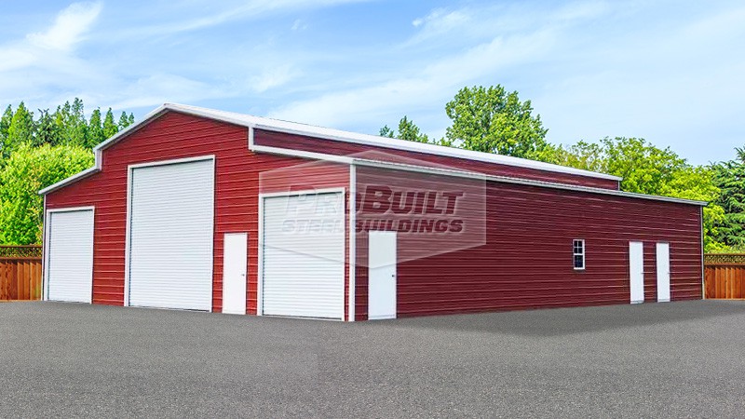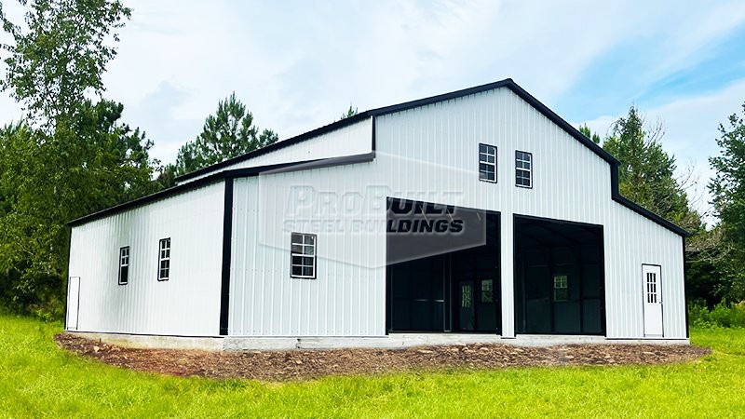About 42x31 Vertical Roof Carolina Barn
This 42'x31'x12' Vertical Roof Carolina Style Barn offers tons of space, and plenty of versatility to go around. It features an 18'x31' central structure with a 10'x10' roll-up garage door, flanked by two 12'x31'x7' lean-tos with 10'x7' garage doors, ensuring you’ll always have access, and its open design ensures you’ll have plenty of room. It’s pictured here in Clay with Beige trim, horizontal paneling, vertical roofing, and multiple windows that let in abundant light. Use it as your home workshop, garage, or horse barn. From the home to the farm, there are countless ways to utilize this building for your needs.
Customer Testimonials and Reviews
Read what real customers have to say about their experience with Probuilt Steel Buildings.
Similar Buildings
Get An Instant Pricing For Your Metal Building
Your Pro Building Specialist Is Here To Help!

