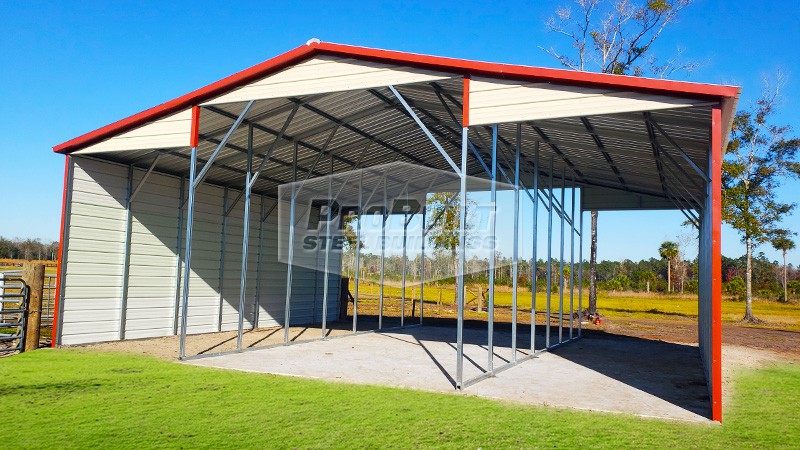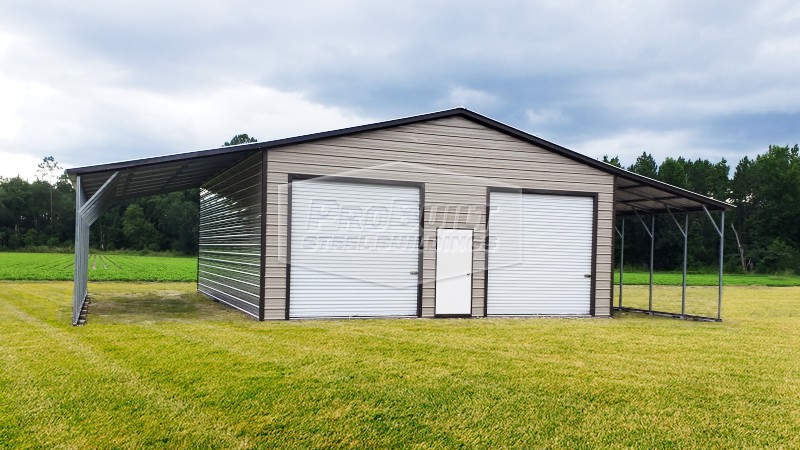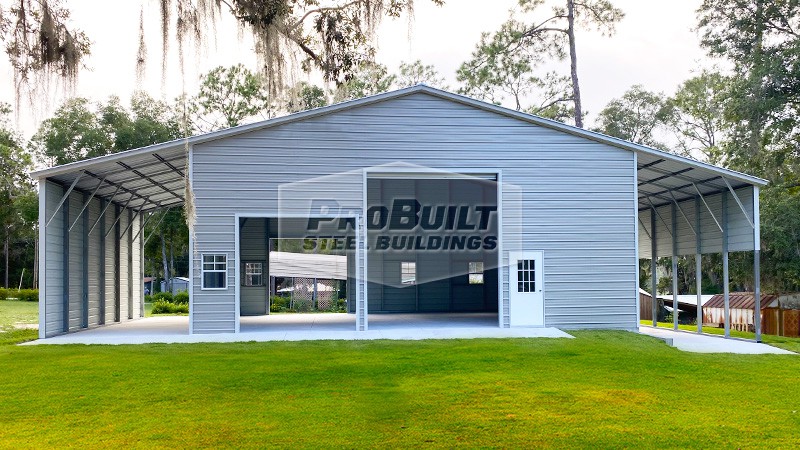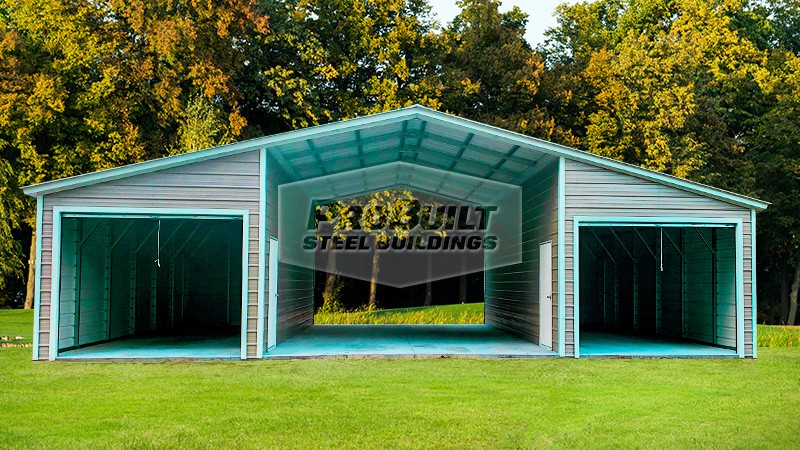About 54x30 Seneca Barn
This 54'x30'x14' Seneca barn is fully enclosed, with a main building measuring 30'x30'x14', a vertical roof, and a 12'x30'x12' lean-to on each side. The main building has horizontal steel siding in Galvalume color with White trim and 10'x12' and 8'x8' roll-up doors at the front. It also has a 36"x80" walk-in door with windows and a 22"x36" White grid window. The left lean-to is fully enclosed, and the right lean-to has two panels down the right side. Whether you're upgrading the farm or housing vehicles, you can bet this building has you covered. It's also completely customizable, allowing you to tailor it to your needs.
Customer Testimonials and Reviews
Read what real customers have to say about their experience with Probuilt Steel Buildings.
Similar Buildings
Get An Instant Pricing For Your Metal Building
Your Pro Building Specialist Is Here To Help!




