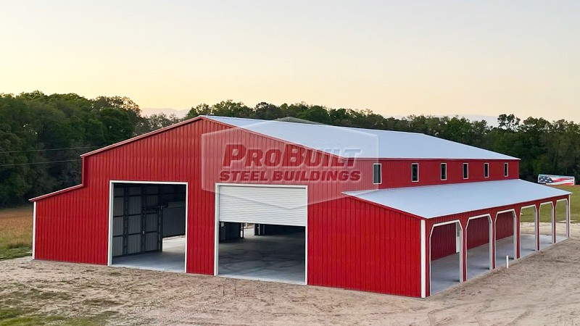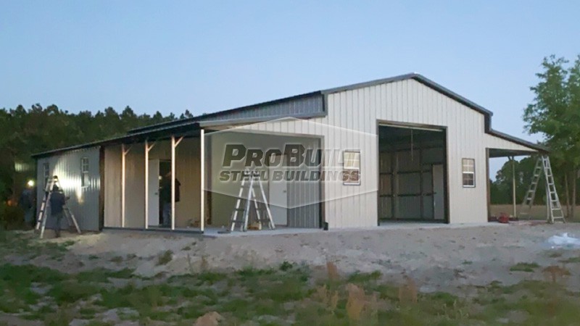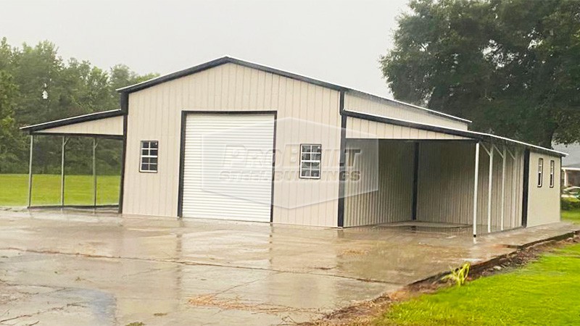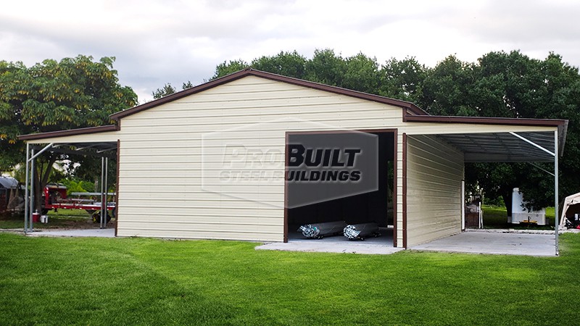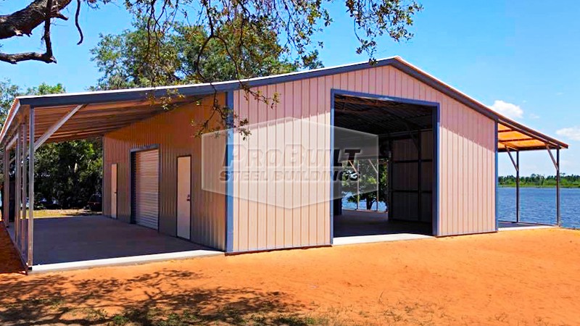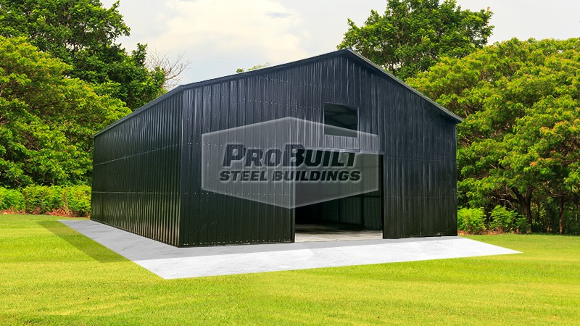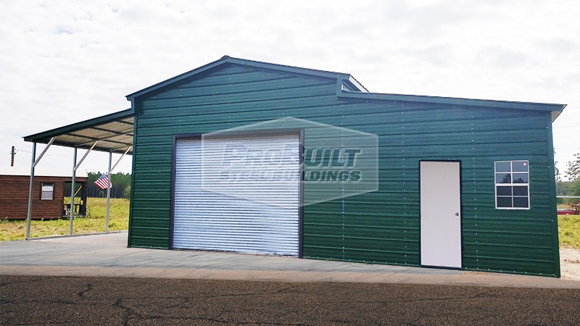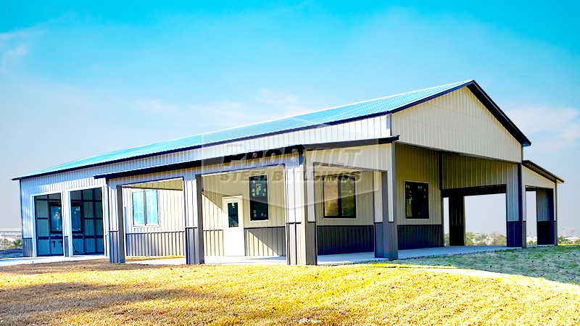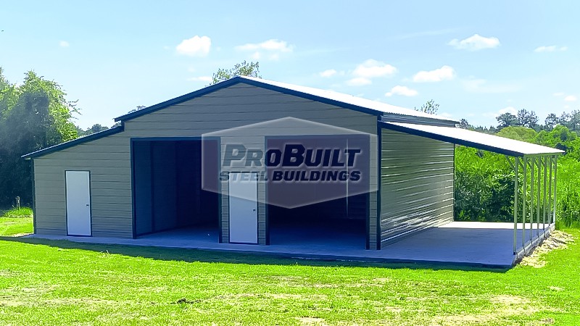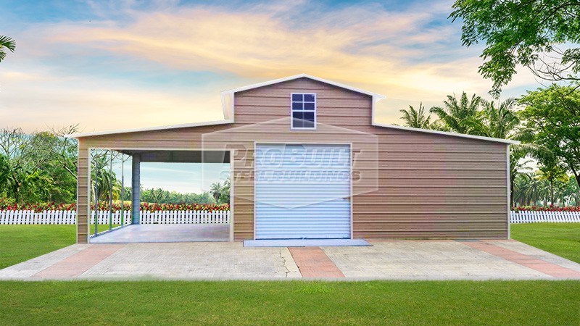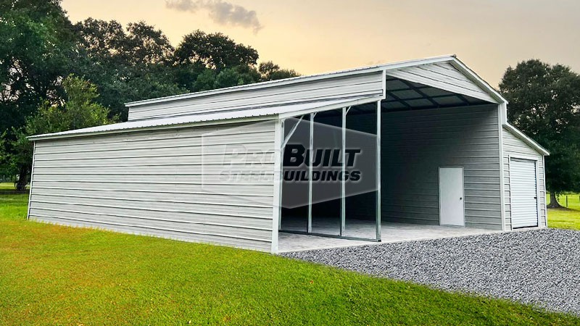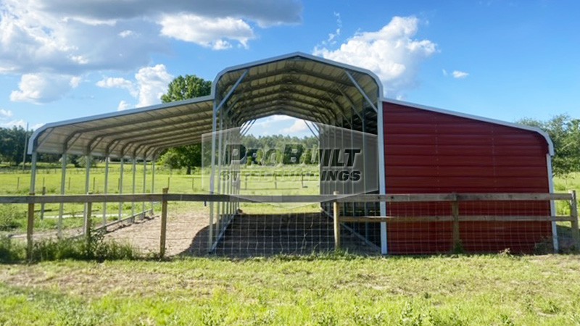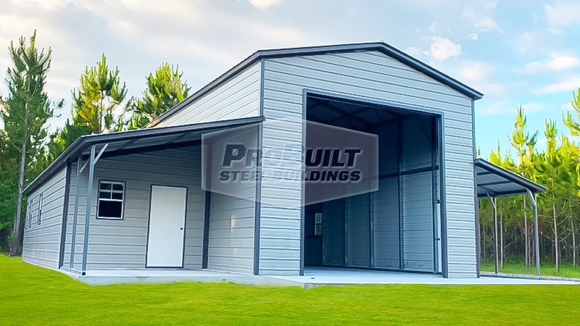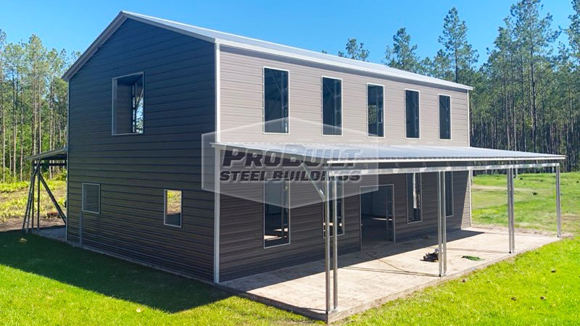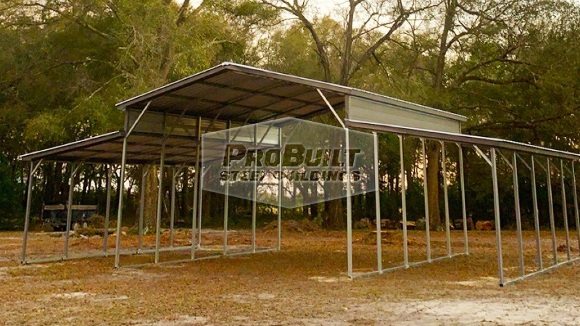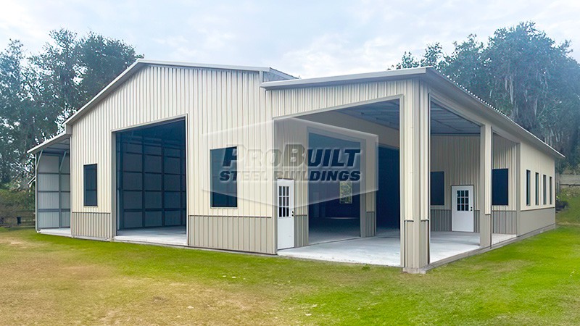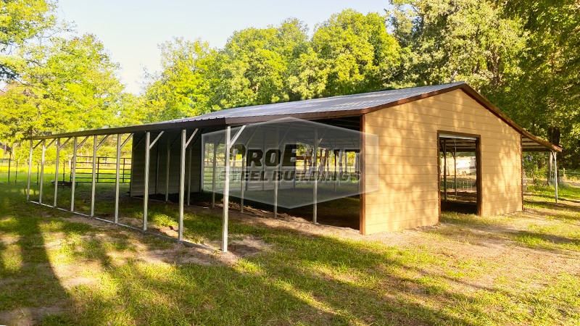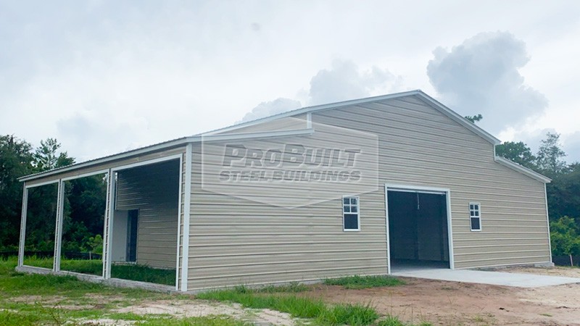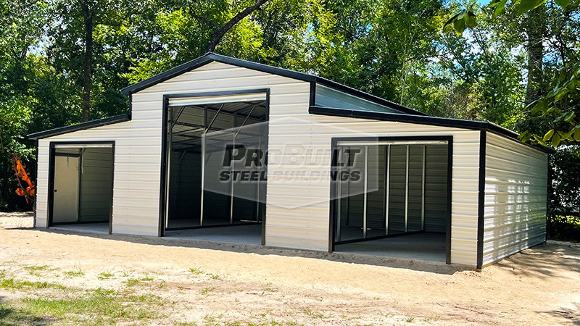About 45x40 Vertical Roof Barn
This 45'x40'x12' vertical roof barn, pictured in Galvalume with Burnished Slate trim, is a fully enclosed structure. It has a 35'x40'x12' main building and a 10'x30'x8' partially enclosed lean-to on the right side, with a 22"x36" White grid window. It features three 10'x10' roll-up doors on the front end and a 22''x36' white grid window on the side. Combine all this with vertical roofing, and you've got a structure that's ready to tackle just about anything. Use this building as a haven for your vehicles or create an organized workspace. Thanks to our wide range of customization options, you can tailor it to your needs!
Customer Testimonials and Reviews
Read what real customers have to say about their experience with Probuilt Steel Buildings.
Similar Buildings
Get An Instant Pricing For Your Metal Building
Your Pro Building Specialist Is Here To Help!

