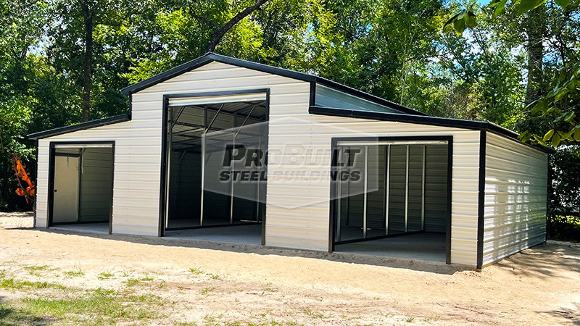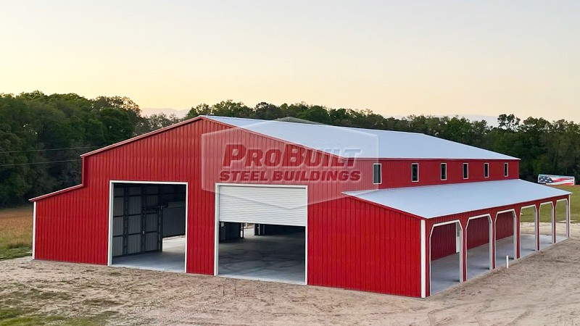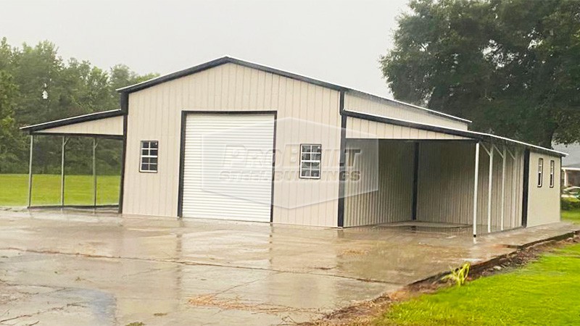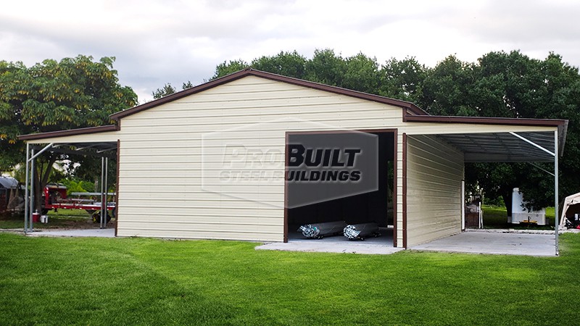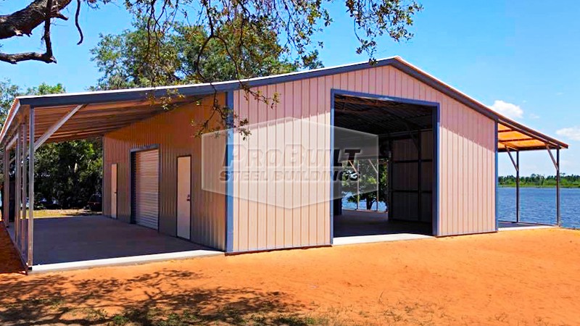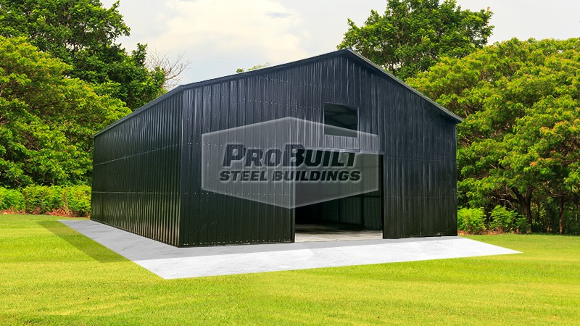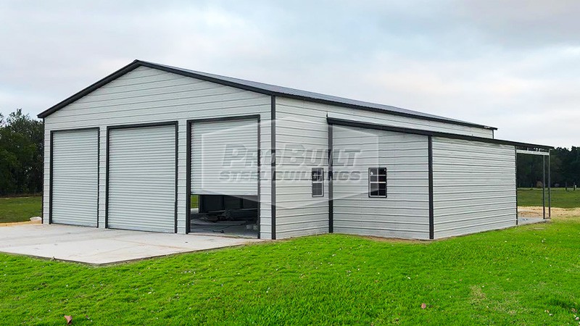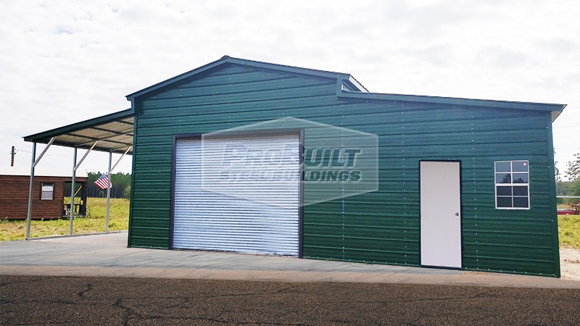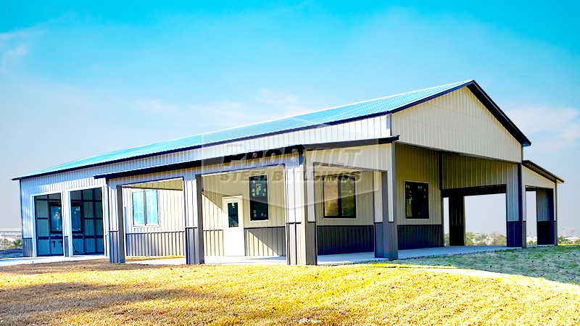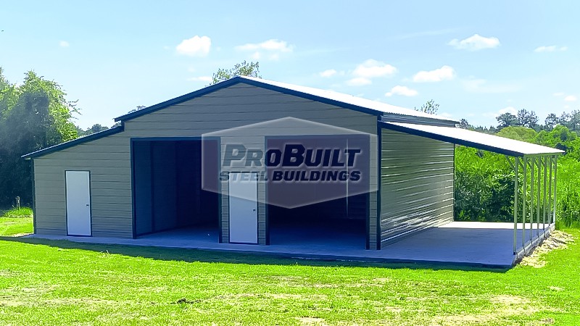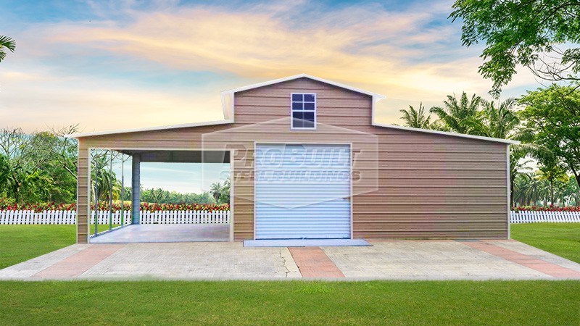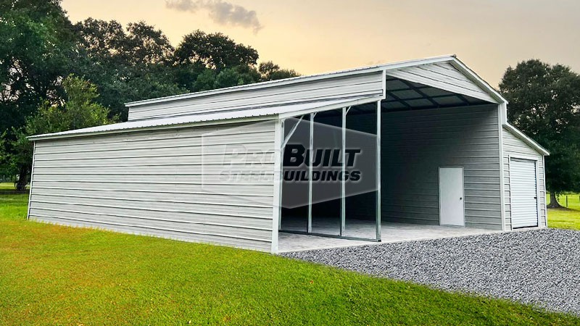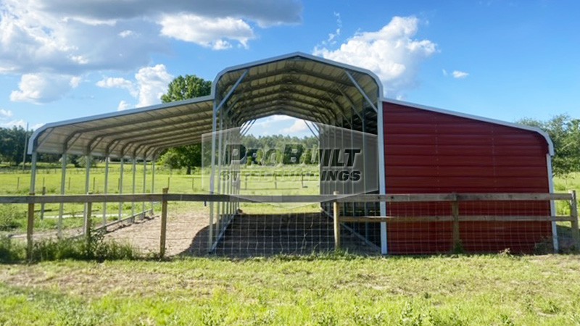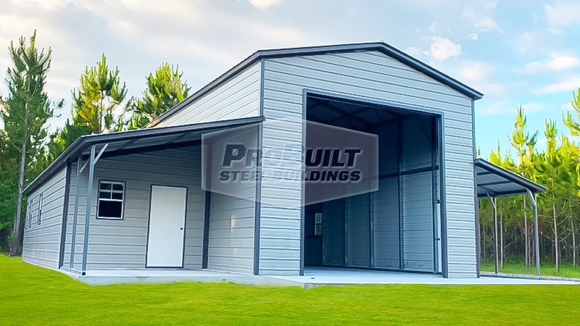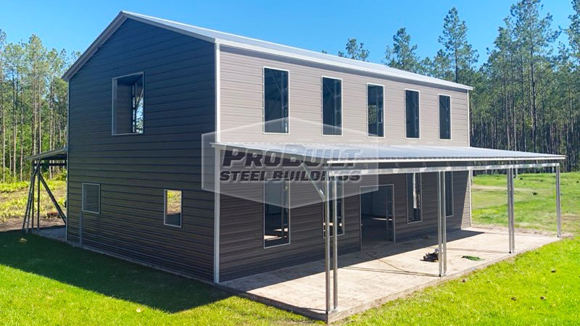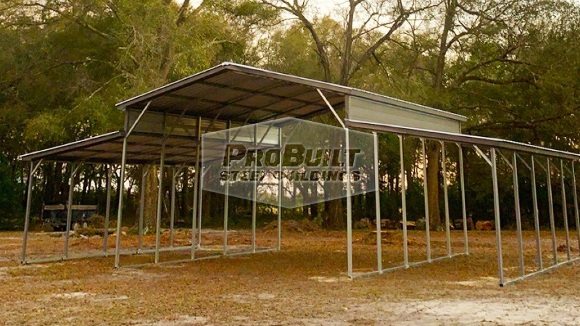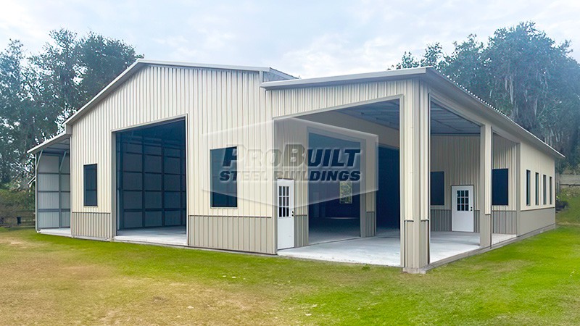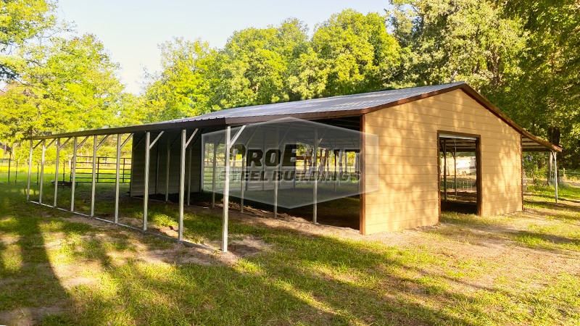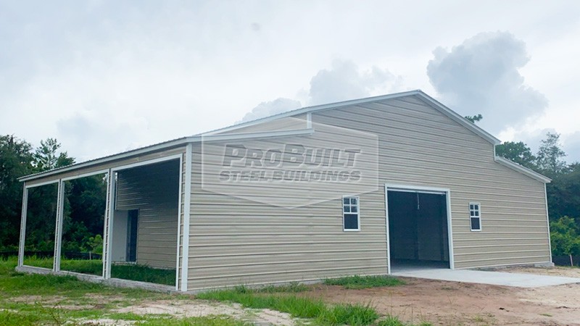About 48x40 Steel Barn
This 48'x40'x12' steel barn has a 24'x40'x12 fully enclosed center section. The center section has a 10'x10' door, two 24''x36'' windows on the front end wall, and two walk-in doors on both sides. The left lean-to connects to the center section at 10' and is 12'x40'x8'. This left lean-to is 1/2 closed in and 1/2 open carport area. The enclosed part has a 36"x80" walk-in door on the front wall, and it has two 24''x36'' windows on the left wall. The gable is closed on this lean-to. The right lean-to connects to the center section at 12' and has an 8' side wall height. It's open except for the gables, which are closed. It features ivory siding with charcoal trim and offers a storage room for household items.
Customer Testimonials and Reviews
Read what real customers have to say about their experience with Probuilt Steel Buildings.
Similar Buildings
Get An Instant Pricing For Your Metal Building
Your Pro Building Specialist Is Here To Help!

