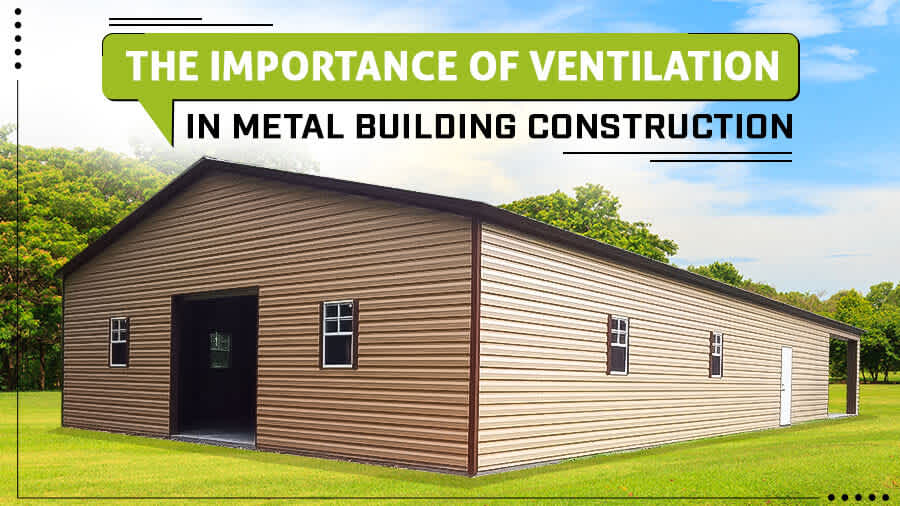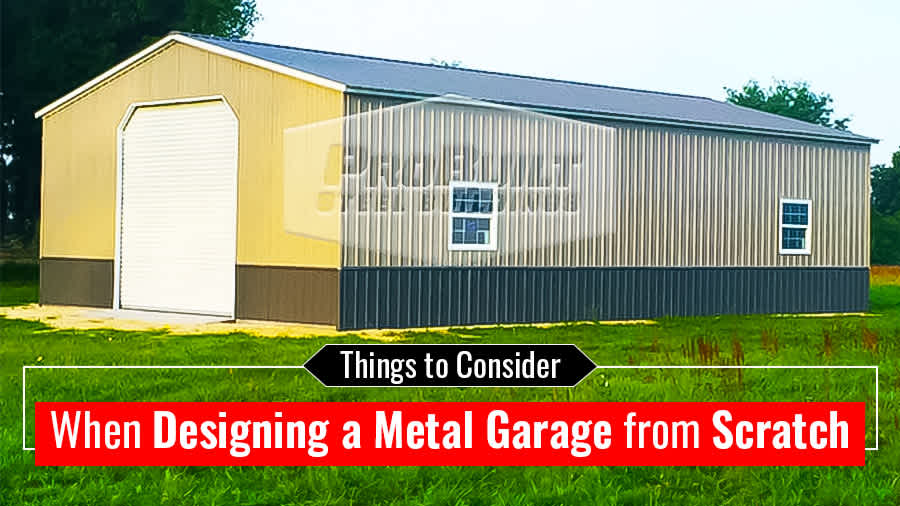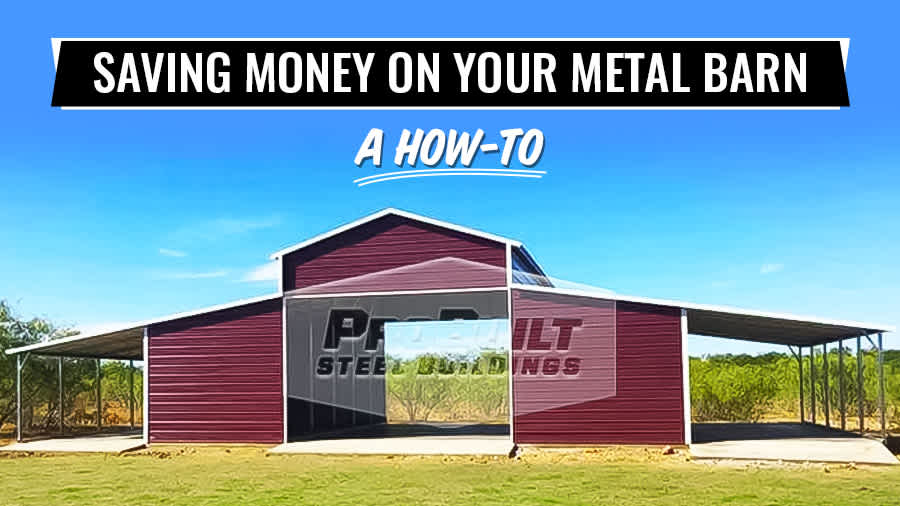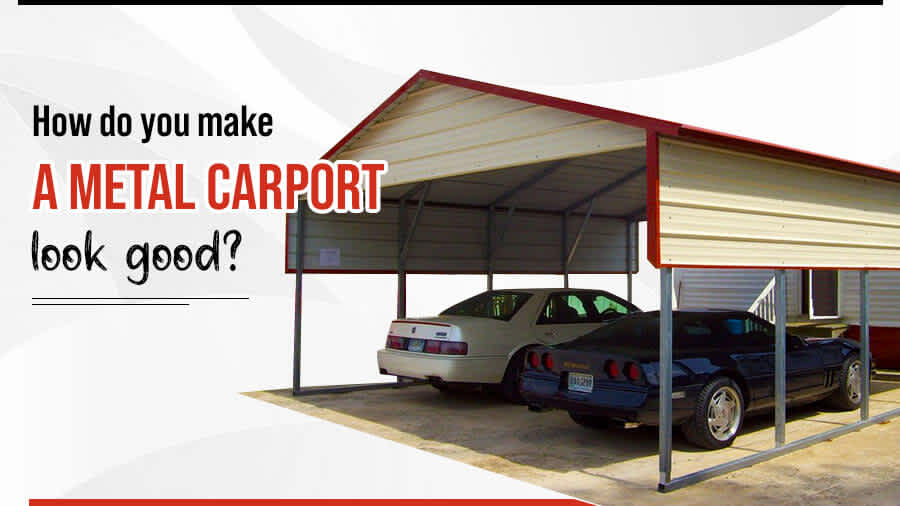The Importance of Ventilation in Metal Building Construction
Steel Buildings
Ventilation in Metal Buildings
Whether you’re building a backyard metal garage or designing a large commercial structure, proper ventilation is key. It allows adequate airflow throughout the structure and significantly lowers the internal ambient temperature. And since metal structures inherently absorb so much radiant heat from the sun, it can be a necessity in some regions of the US.
In this blog, we’ll explore the importance of installing suitable ventilation in custom metal buildings and show you everything you need to know to ensure that yours stays cool, breezy, and comfortable in any season.
Ventilation Tips to Remember
Maintaining a comfortable and well-ventilated environment inside a metal building can pose a challenge if not adequately addressed during the design and construction phases. Below, we will explore some essential ventilation tips when building a custom metal building, ensuring optimal airflow and a comfortable indoor environment.
1. Insulation Keeps Metal Buildings Cool
Insulation plays a vital role in keeping steel buildings cool during hot weather. Metal is an excellent conductor of heat, which means that without proper insulation, the interior of the building can quickly become uncomfortably warm. By incorporating high-quality insulation materials, you can improve the effectiveness of your ventilation and reduce the transfer of heat through the walls and roof.
2. Accessorize Your Building with Awning, Overhangs, and Canopies
Strategic placement of awnings, overhangs, and canopies around the metal building can significantly impact its ventilation capabilities. These architectural features provide shade and help block direct sunlight, reducing the amount of heat entering the building. By incorporating these elements on the sun-facing sides of the structure, you can create a more comfortable indoor environment and reduce the load on cooling systems. Additionally, awnings and overhangs can act as natural ventilation aids, allowing cool breezes to enter open windows or vents.
3. Cooling the Building with Lighter Roof Color
The color of your metal building’s roof can substantially impact the internal temperature of a building. Light-colored or reflective roofing materials reflect more sunlight and absorb less heat than darker shades. By choosing a lighter color for your metal roof, you can significantly reduce heat absorption, keeping the building cooler and minimizing the need for excessive cooling. This simple yet effective strategy can contribute to energy savings and enhance the overall comfort of occupants.
4. Pick Passive or Active Ventilation
When designing the ventilation system for your metal building, you can choose between passive and active ventilation methods. Passive ventilation utilizes natural airflow through strategically placed vents, windows, and louvers to circulate fresh air. This approach can be practical when properly designed and integrated into the building's layout. On the other hand, active ventilation systems employ mechanical fans or air conditioning units to regulate airflow and maintain a comfortable indoor environment.
Read More: Metal Garage Ventilation: 6 Ways to Promote Better Airflow
What Are Some General Rules of Natural Ventilation?
Ensuring proper natural ventilation in metal buildings is crucial for maintaining a comfortable and energy-efficient indoor environment. Here are some general rules to follow when designing for natural ventilation in a metal building based on expert guidelines and industry best practices:
• Cross Ventilation
Cross ventilation involves strategically placing openings on opposite sides of the building to allow airflow. This design promotes air movement and exchange, preventing stagnant air pockets. By using windows, louvers, or vents on opposite walls, natural airflow can be maximized.
• Area and Height Ratio
It is essential to consider the size and location of openings in your structure. The total area of openings should typically be around 5% of the room floor area for single-sided ventilation and around 10% for cross-ventilation. The height of the openings should be at least five times the room height to ensure effective air circulation.
Need a Steel Building? Probuilt Steel Buildings Can Make It Happen!
From small metal building kits to enormous energy-efficient buildings, Probuilt Steel Buildings has a long history of delivering quality steel structures that are engineered to last a lifetime. We put considerable pride into our engineering and want to pass along that pride to you.
That's why we back our buildings with some of the industry's best warranties and guarantees. So, no matter where you call home, you'll know your building will last.
So, if you’re in the market for a new structure for your home or business, give the experts at Probuilt Steel Buildings a call. We’ll be happy to help you design and visualize a custom-designed steel structure that perfectly suits your needs. Give us a call at (877) 754-1818, and let us make your dream building a reality.
Get An Instant Pricing For Your Metal Building
Your Pro Building Specialist Is Here To Help!




