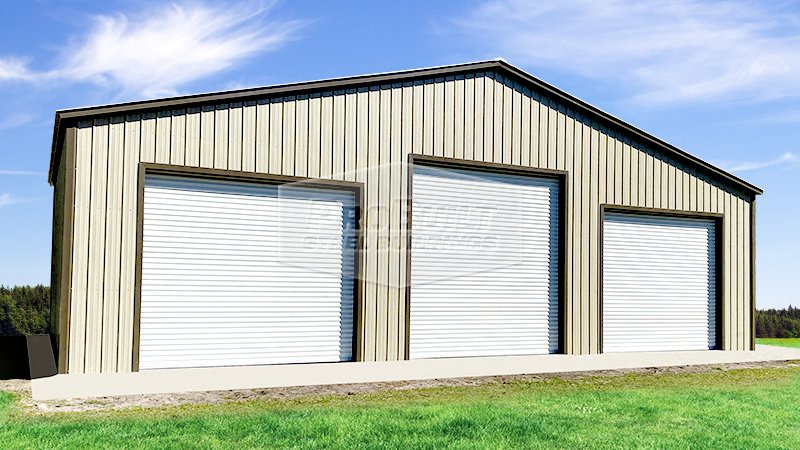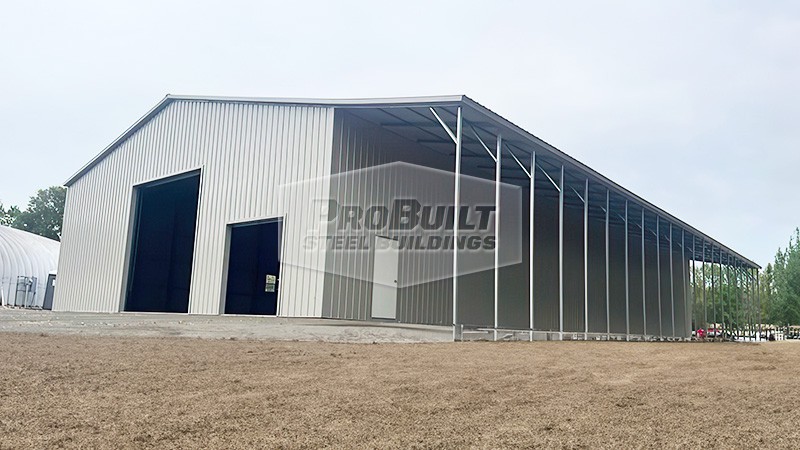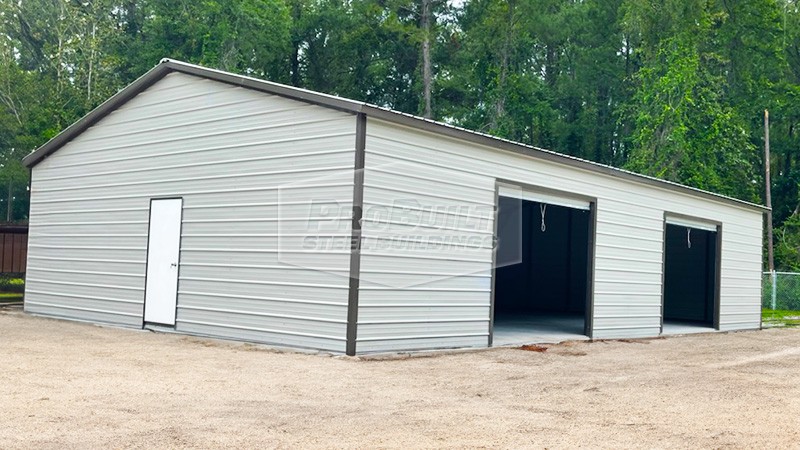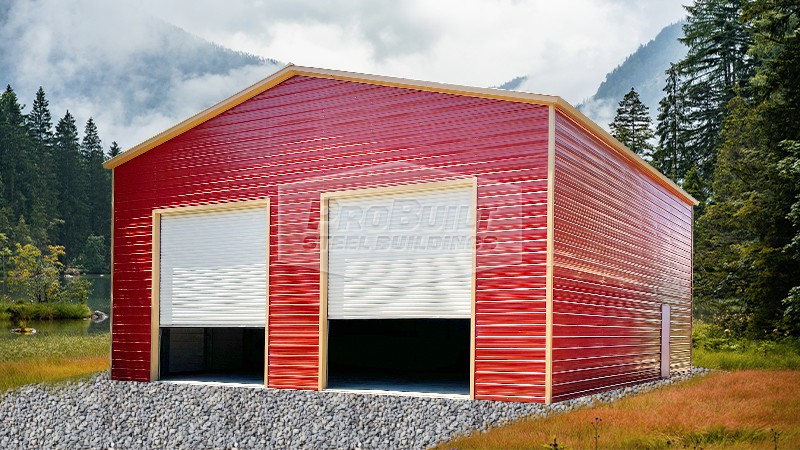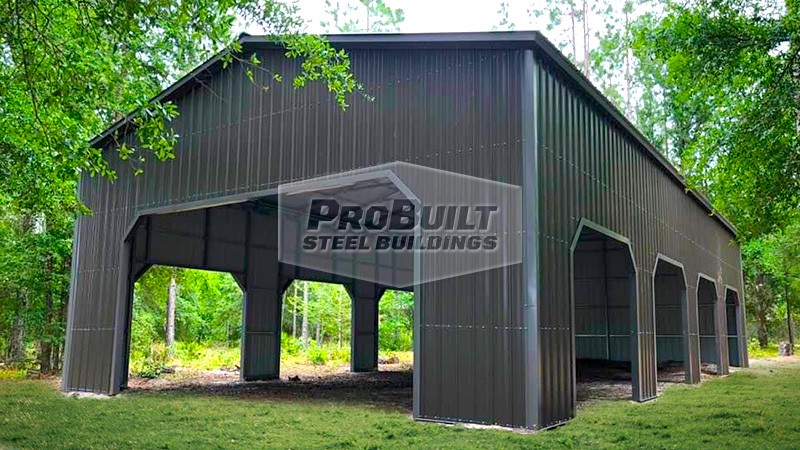About 50x125 Commercial Garage
This commercial steel garage is 50' wide x 125' long x 16' high. The front wall has a 14'x14' roll-up door and two 24"x36" windows. The right side wall has a 36"x80" walk door, one window, and a 14'x14' roll-up door. On the left side is a vertical steel roof lean-to that is 12' wide x 125' long x 13' high with the side closed. The siding is vertical steel with vertical wainscoting. The barn's red siding, koko brown wainscoting and trim, and a galvalume roof make for a very nice-looking building. It can be used to store cars, trucks, trailers, boats, RVs, or household items.
Customer Testimonials and Reviews
Read what real customers have to say about their experience with Probuilt Steel Buildings.
Similar Buildings
Get An Instant Pricing For Your Metal Building
Your Pro Building Specialist Is Here To Help!

